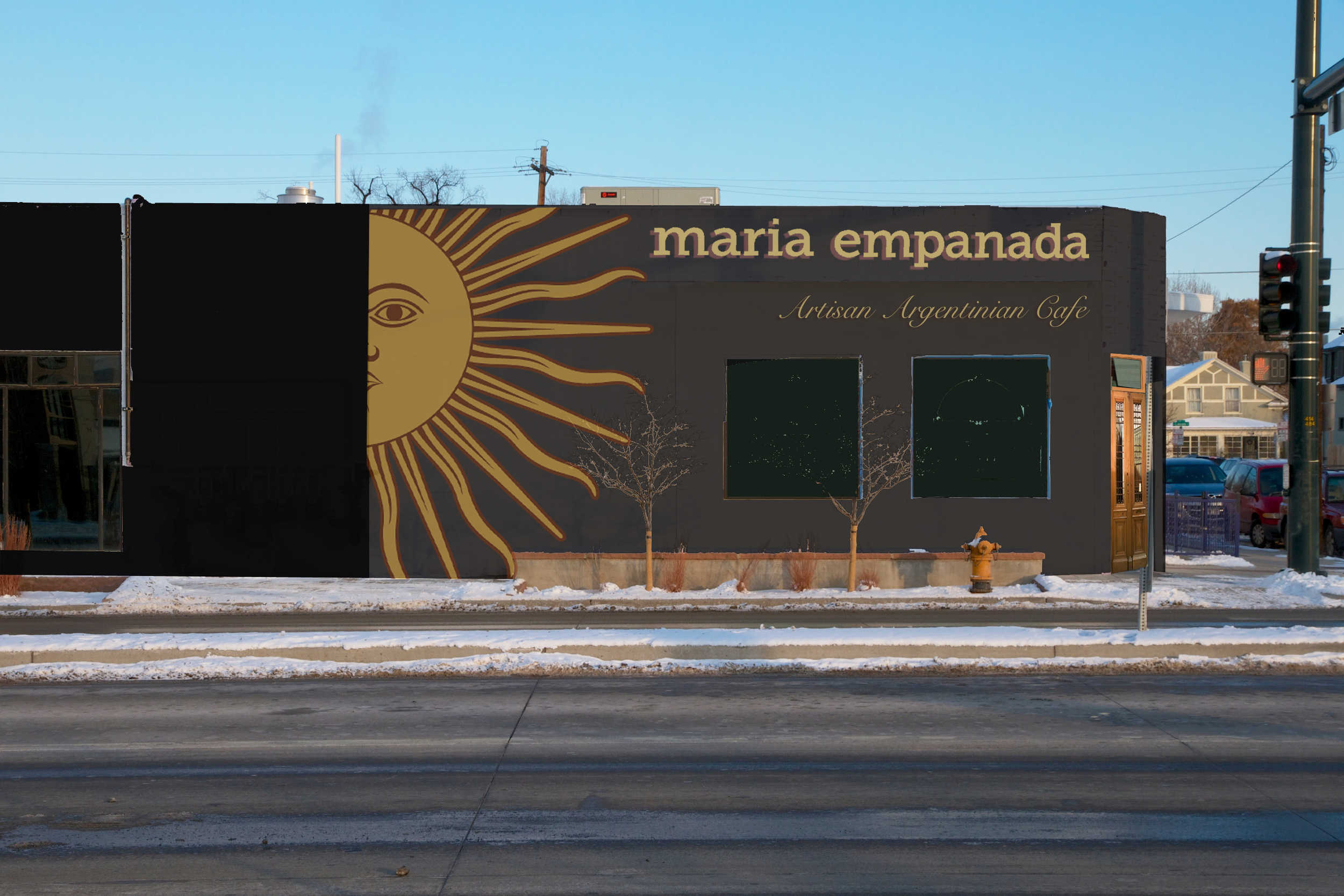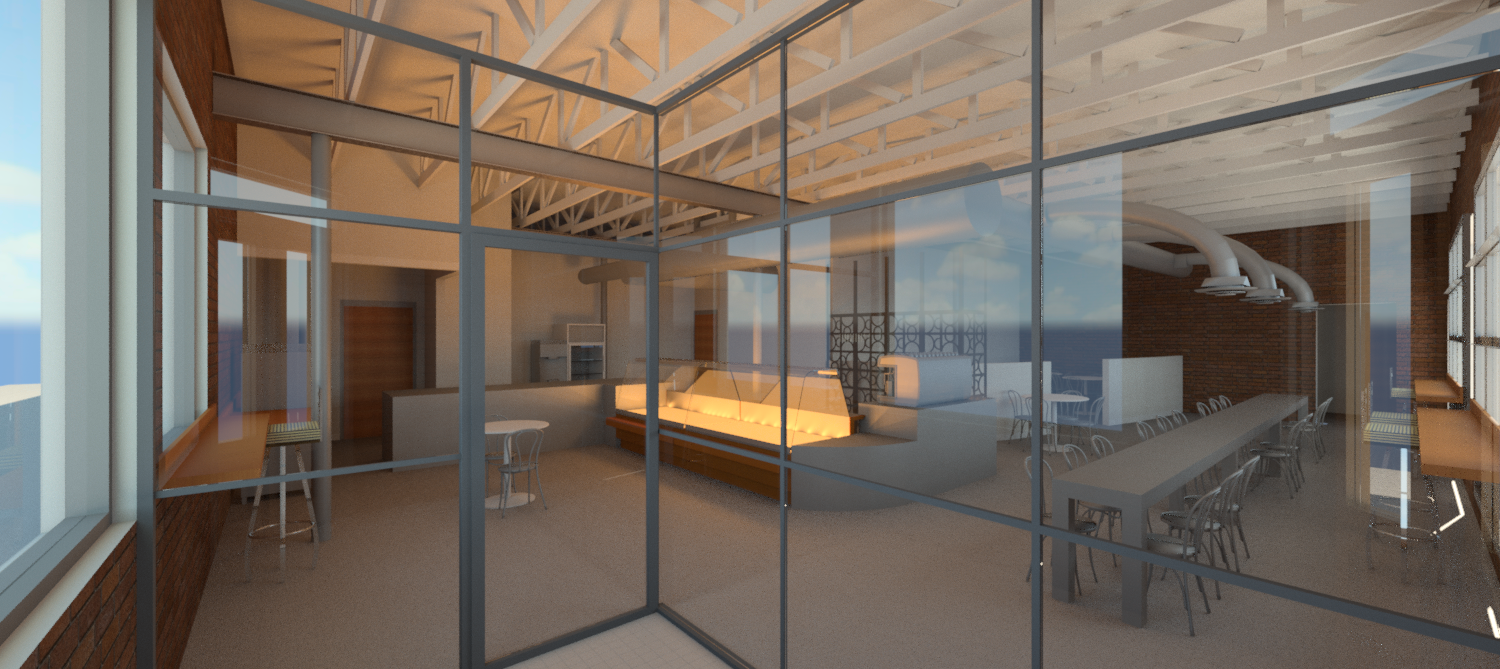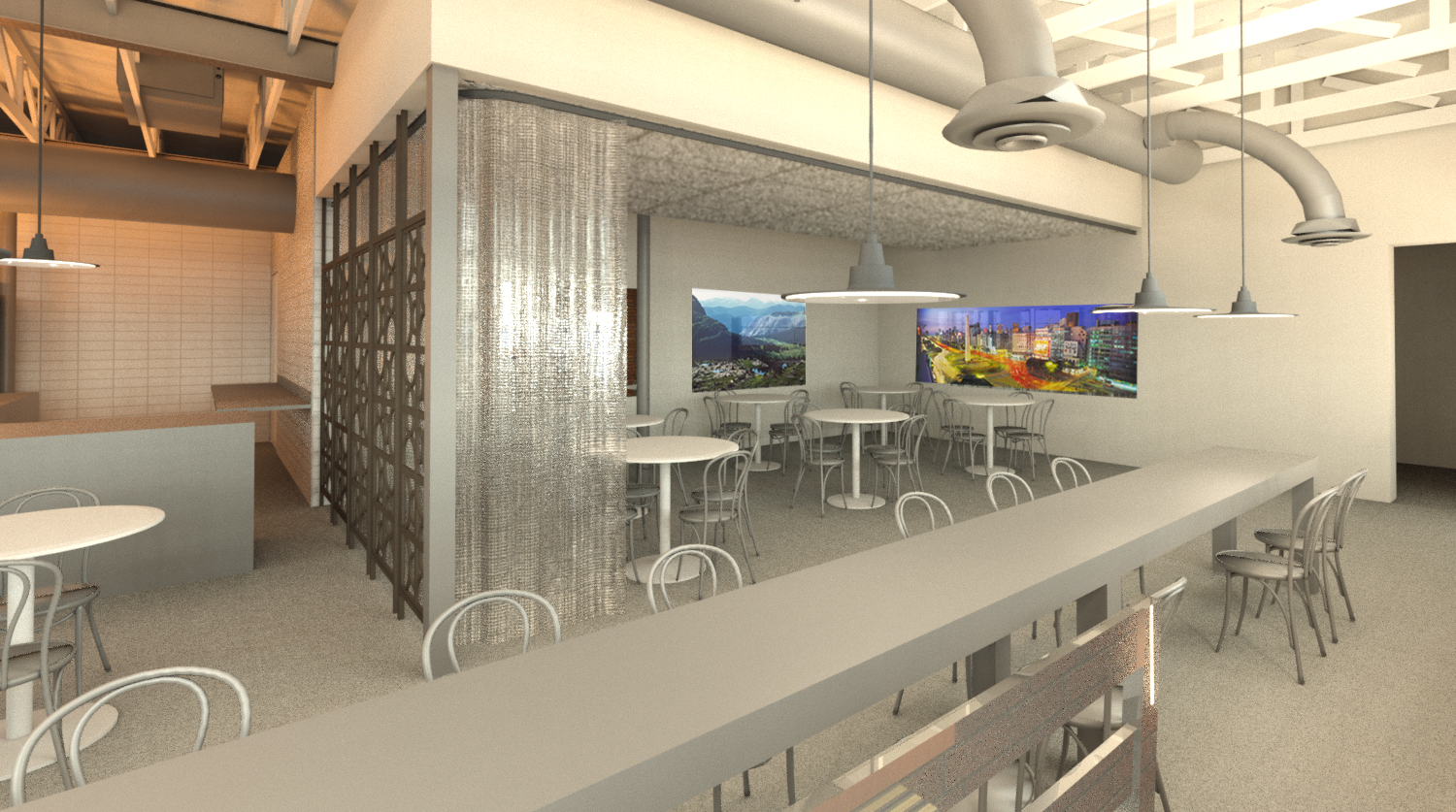
Exterior 3D rendering showing a new door, steel entry canopy and hanging signage configuration.

Photoshop montage to explore color options, a mural, and signage placement.

Photoshop montage to explore color options, a mural, and signage placement.

Early hand sketch showing the layout and overall scheme of the space.

Plan sketch.

Virtual 3D rendering focusing on the display case placement in relationship to the entry.

Early virtual 3D rendering looking at community table placement, decorative panels and curved counter area.

Rendering exploring a curtain to partially close of an area for semi-private events.

Exterior 3D rendering showing a new door, steel entry canopy and upper hanging signage configuration.

Exterior 3D closeup rendering showing a new door, steel entry canopy and hanging signage configuration.

In progress painting of the half sun murals.

Half sun mural completed on the south side.

Decorative panels go up during construction.

Happy client = happy architect!

Panorama photo taken a few minutes before opening.















